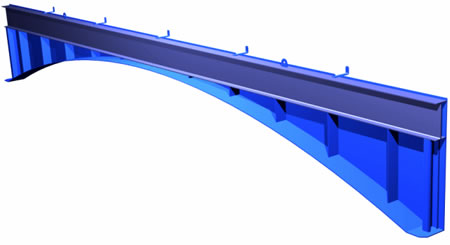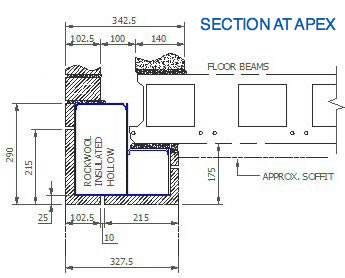What is Duplex I About us I Stockists I Environment
Call 01206 79 2001 for more information
Special design lintels
|
Most of our lintels are manufactured to order, thereby enabling us to offer the largest range in the UK. Manufacturing on a flexible 'Just-in-Time' philosophy means we can readily integrate specials into our production, and because we can delivery specials quickly, they account for a substantial portion of our annual turnover! Design CapabilityBasically, if it supports masonry, we can probably design it!We are not restricted to lintels, we also design special windposts and other masonry support systems on request, especially where required to coordinate with our lintels. We can design for loads of over 200kN, and practically unlimited spans. Larger lintels frequently become the remit of a structural engineer, and we partener with our preferred structural engineers to ensure the structural integrity of unusually large lintels or systems of lintels. Design Coordination |
One of 35 large outer leaf arch lintels designed and manufactured for a two storey Tesco car park - the largest of which spanned 18 meters |
|||
|
Delivery |
Load Calculations Where required can can take responsibility for calculating the loads on your lintels. Often special lintels have unusual loading requirements. Loads are calculated in accordance with the relevent British loading codes, and lintel design standards. |
|||
Special Design Example:The following arch formed an entrance way, open underneath and with the brick pattern from the walls on either side continuing beyond. the feature brick on the arch had to continue uninterrupted on the underside of the arch on up the back. The loads consisted of first floor masonry as well as a concrete floor and roof loads, and the steel of the arch was to be completely hidden! |
||||
|
||||
|
|
|||
|
||||
 |
||||


